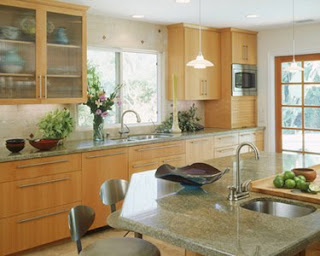Probably the most important aspect of a kitchen remodel is choosing the floor plan. Kitchen remodeling is one of the most desirable home improvement projects for many homeowners. A new kitchen increases the value of your home and makes your life easier. The first step to your new kitchen is to set a budget.
Cabinets along One Wall
Using wall cabinets on both sides can make the room feel cramped, so consider replacing with open shelving. This could be practical if you have a long narrow kitchen. This is the least functional type of kitchen. If you have to have this type of plan, make sure the sink is in the center with the oven and fridge close by so the cook can easily prepare the food. Also make sure you have enough counter space between appliances a common mistake is to put only 8" to a foot between appliances and layout is not conducive to family gatherings in the kitchen unless you have a larger area where you can put a table and chairs.
Galley Kitchen
This style of kitchen is often seen in apartments and smaller homes and offers an efficient use of space, making it the choice of many professional chefs. A layout with two rows of units allows room for lots of preparation space, and moving between activities areas can be as easy as simply turning around and consists of a somewhat narrow kitchen with cabinets along 2 opposing walls. The most efficient use of small space, the Corridor Kitchen allows for convenient access to the cabinets and appliances on both walls. Allow for the corridor to be at least 48" wide. Closing one end off will cut down on traffic, but it does not leave any room for family or friends to join in the fun.
L Shaped Kitchen
An L shaped cabinet arrangement can make good use of space and be a lot easier to work in. The work triangle joins two key areas on one side of the L, with the third on the other side. The sink, cooker and fridge can be in any order, although putting the sink and cooker on opposite sides of the L works well, as you’ll have worktop space around them. The L-Shaped kitchen provides a work area largely unbroken by traffic. One of the most common kitchen designs, it provides excellent flexibility in the placement of major appliances.

Excellent and helpful post… I am so glad to left comment on this.
ReplyDeleteKitchen Remodel Planner
Kitchen Remodeling Companies
Bathroom Remodel